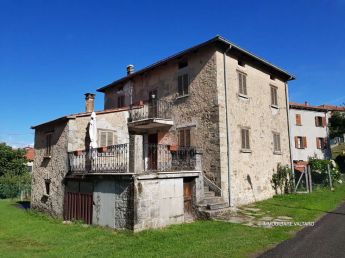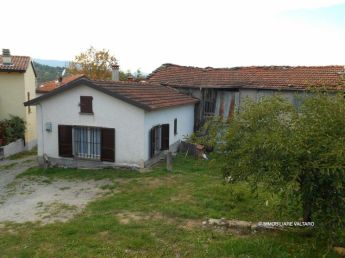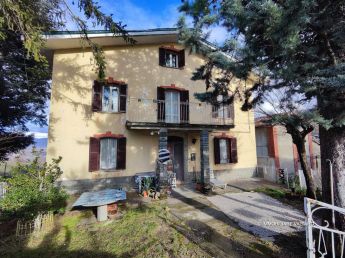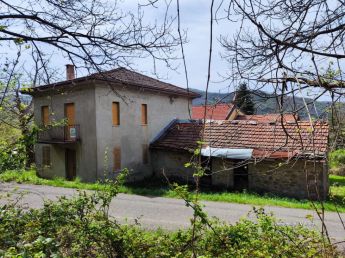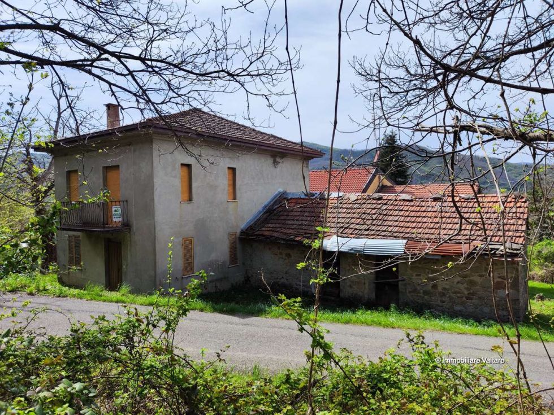
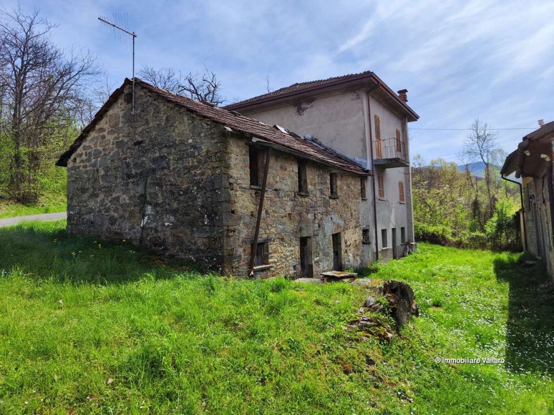
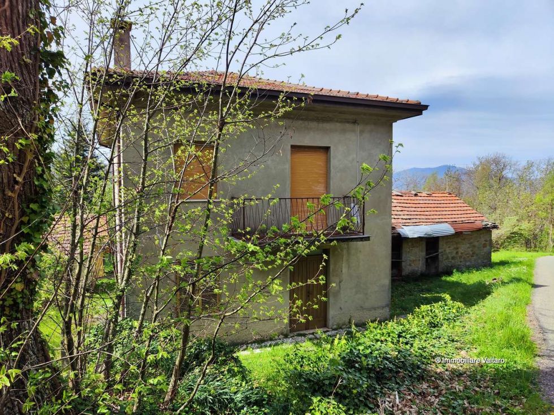
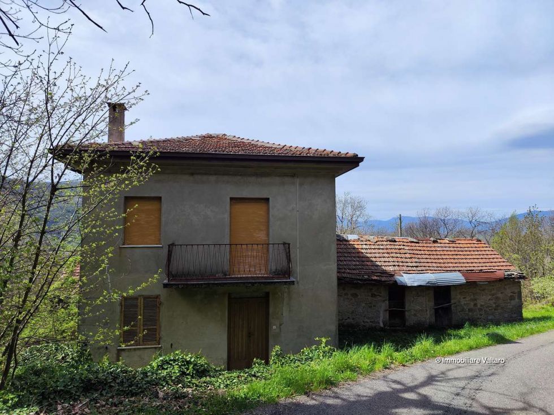
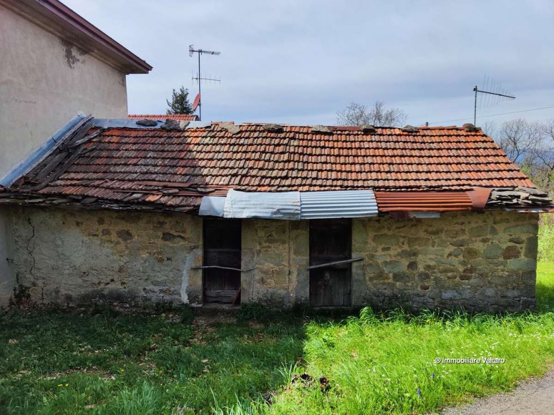
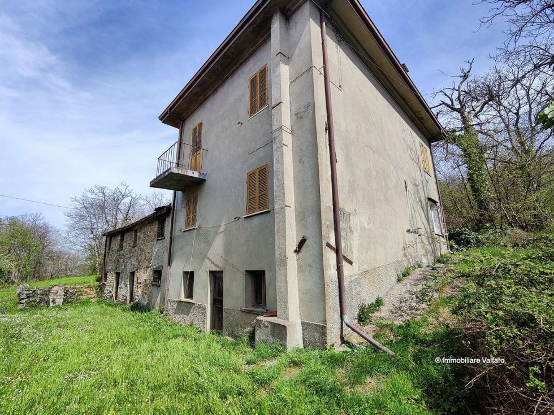
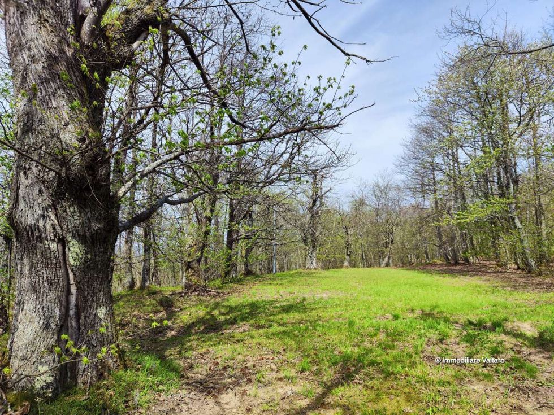
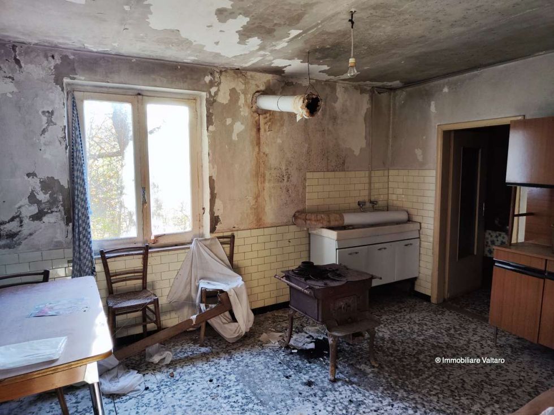
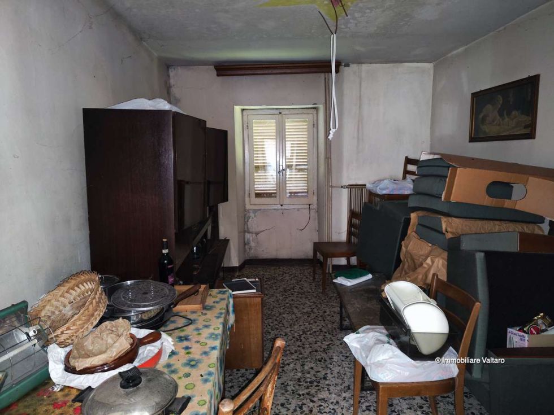
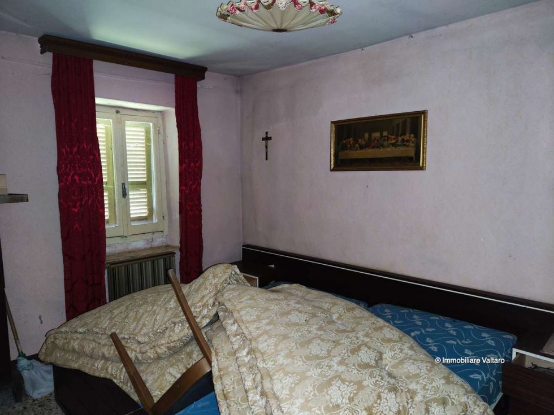
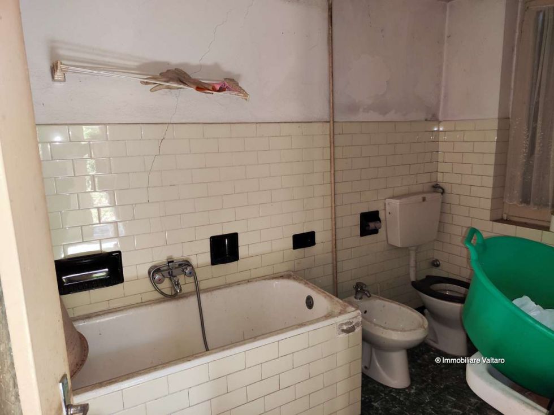
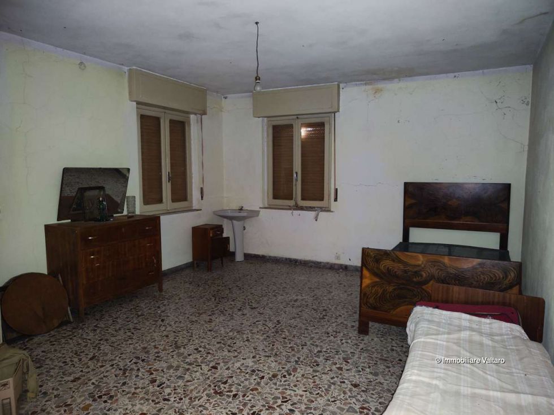
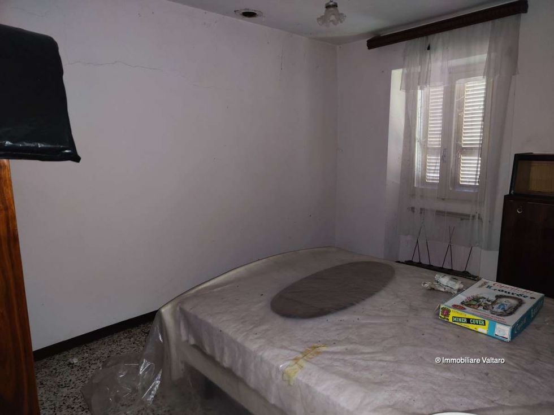
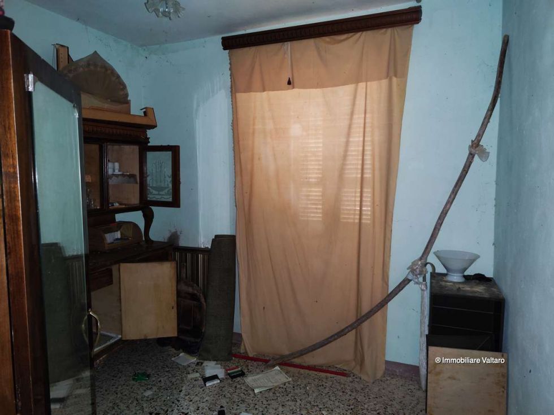
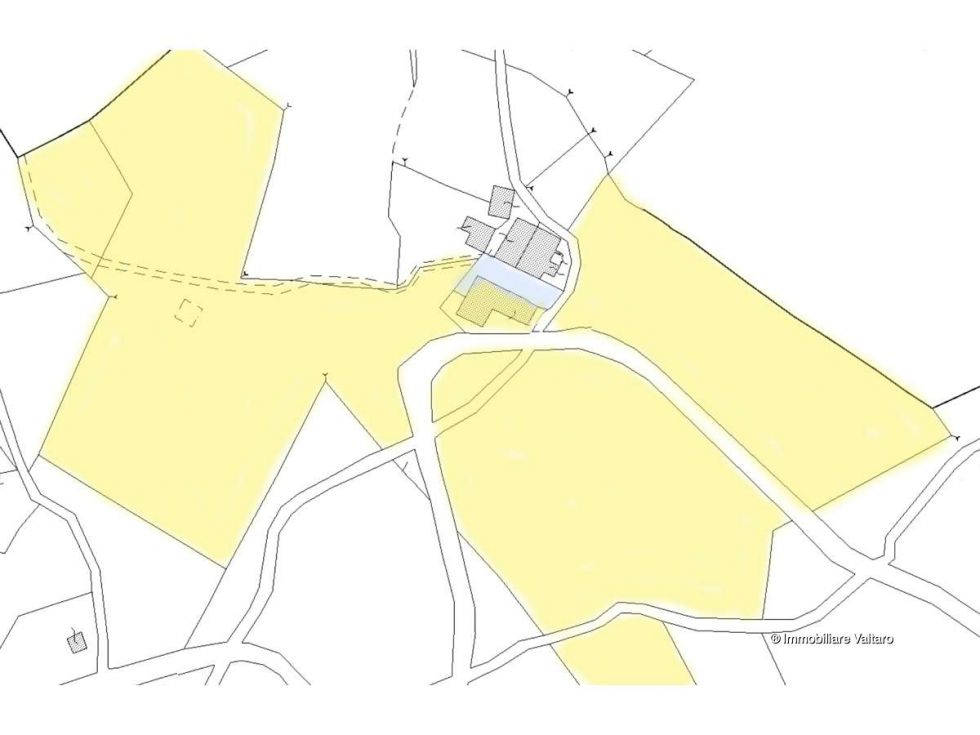
Description:
in a very scenic and quiet location: detached cottage, with 14,000 m² of forested land "chestnut grove" of relevance (see attached map).
The cottage is divided into two units: one used for living quarters and the other for storage/cellars.
The living part "plastered wall" measures about 50 m² per floor, and consists of the Basement Floor with a cellar; Ground Floor: living room, kitchen, one room, one bathroom; First Floor: three bedrooms.
The 'exposed stone' part, of about 25 m² per floor, consists of the basement with two cellars and the ground floor with two rooms/storage rooms.
* The small road visible in the photo ends a little further on, so it is not busy.
Present state:
the living part is in good structural condition, needs renovation as it has not been inhabited for a few years. The stone part is in need of renovation.
Utilities:
all; the house is currently heated with wood-burning cookers ''thermo- cooker''.




